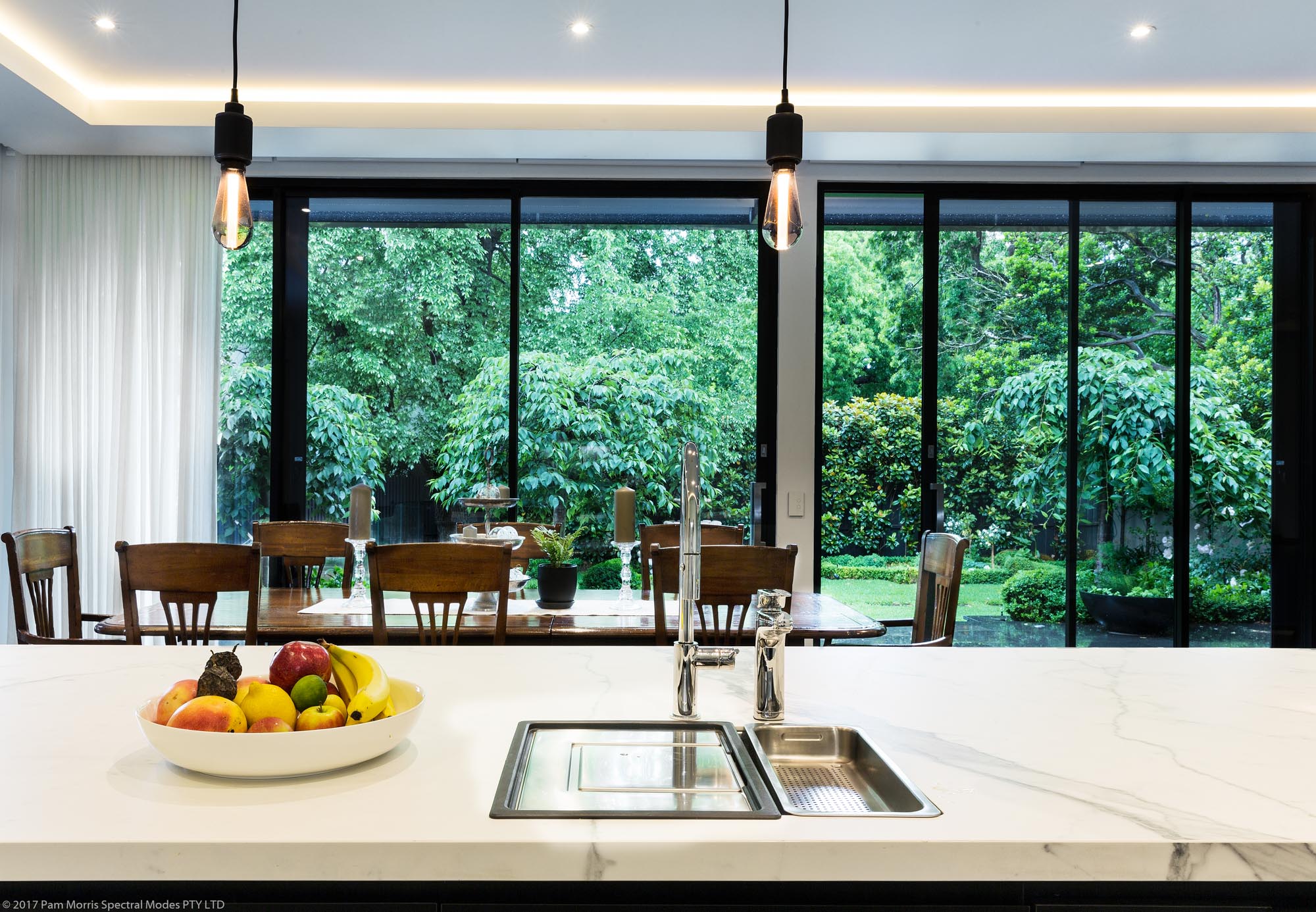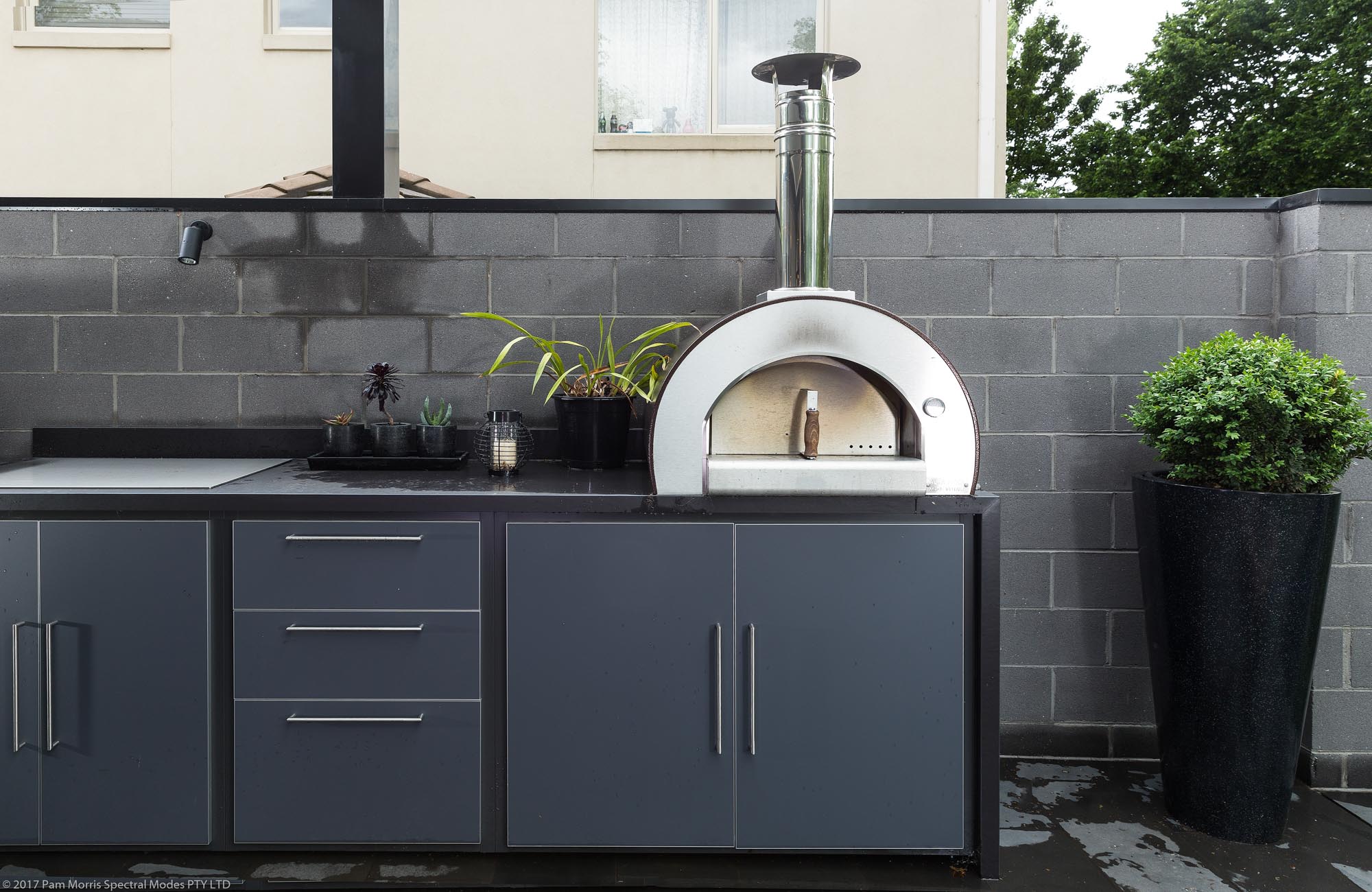Victoria Ave. Residence
The clients engaged Ardent to revitalise the rear of their house and outdoor area. The couple wanted a living area that opened out on to a large entertaining area that adjoined a pool area.
Internally the kitchen and living area were reconfigured to provide more open and welcoming space filled with sunlight. The addition of the butlers pantry and laundry allowed for a larger living space to be created.
The outdoor area has a mechanical louver roof to allow for control of sun and rain depending on the time of year and weather.
As architects we were looking to utilise materials that required no maintenance so that the works looked crisp and clean for their lifetime. The choice of a dark block was to tie in with the black steel and framing.
The clients did a fantastic job of selecting all the internal finishes, fixtures and furniture. The wide oak boards add a lovely warmth to the room and tie the black steel and white cabinets together.
Roll out, invisible fly screens are installed across the triple sliding doors to give the ability to live with the doors open during the warmer months without the visual obscurity when not in use. Sliding doors with built in drains were used so as there is no step between indoors and outdoors making the inside and outside seamless when the doors are open.





















