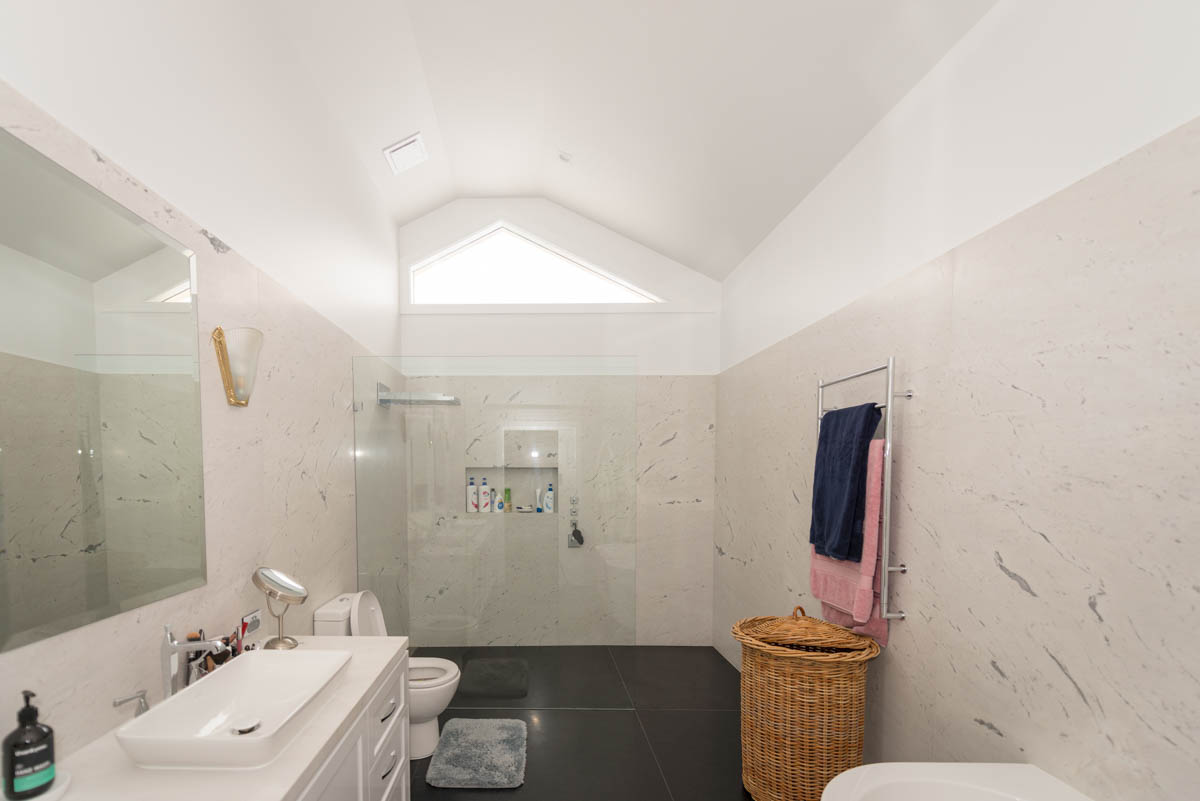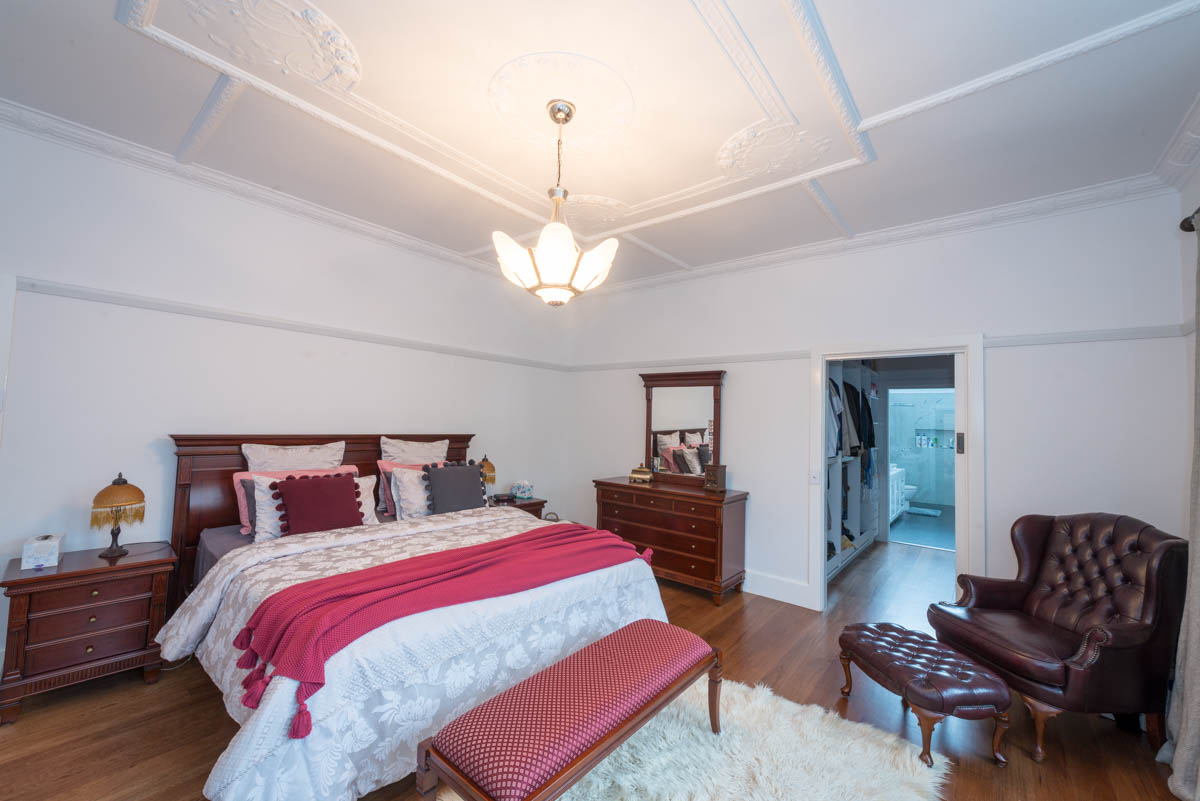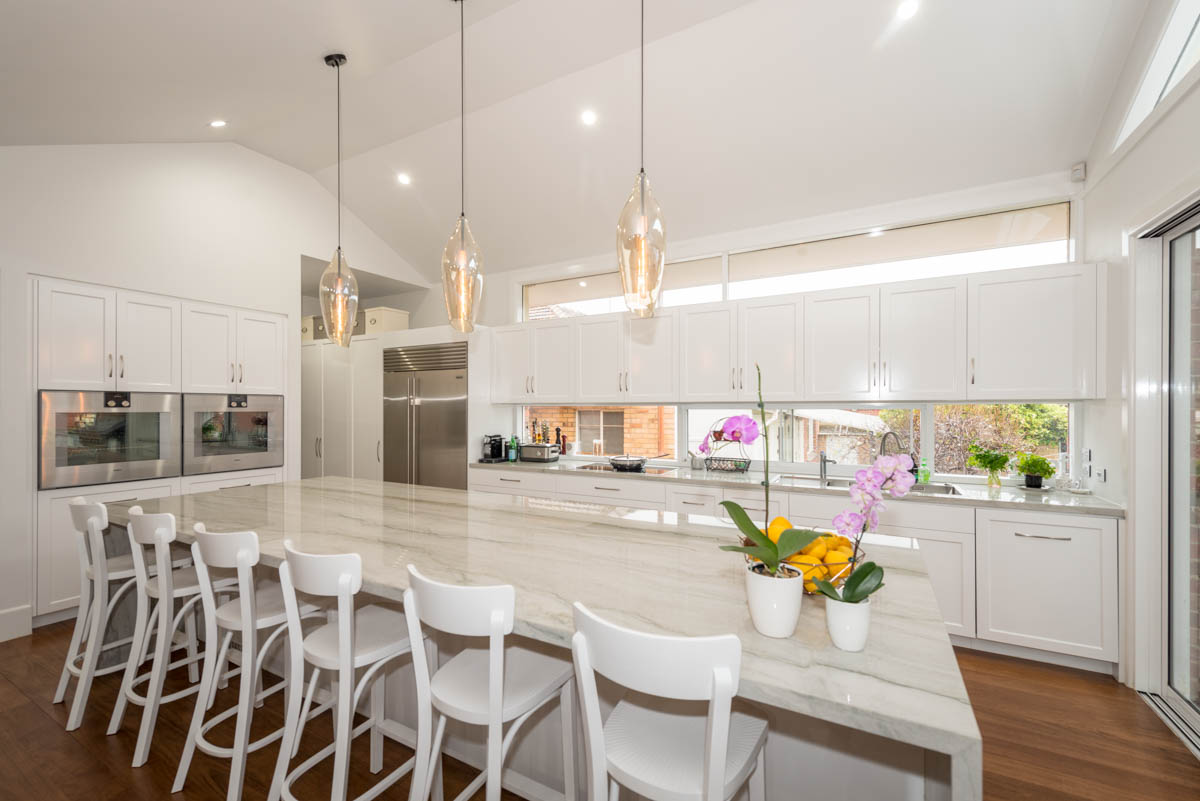Malvern House
It started with a 1920’s Californian Bungalow
Ardent were engaged by the client to transform their family home. The existing house had a primarily original rear to the house. The original kitchen, bathroom, laundry and veranda were not serving the family in modern living.
Ardent worked with the clients to create a new open plan rear to the house. The open plan space incorporates living, kitchen, dining with adjoining butlers pantry and laundry.
The rear deck area has a translucent poly-carbonate roofing system incorporating heating and lighting. The translucent roofing is a UV filter as well as proving a soft light throughout the day.














