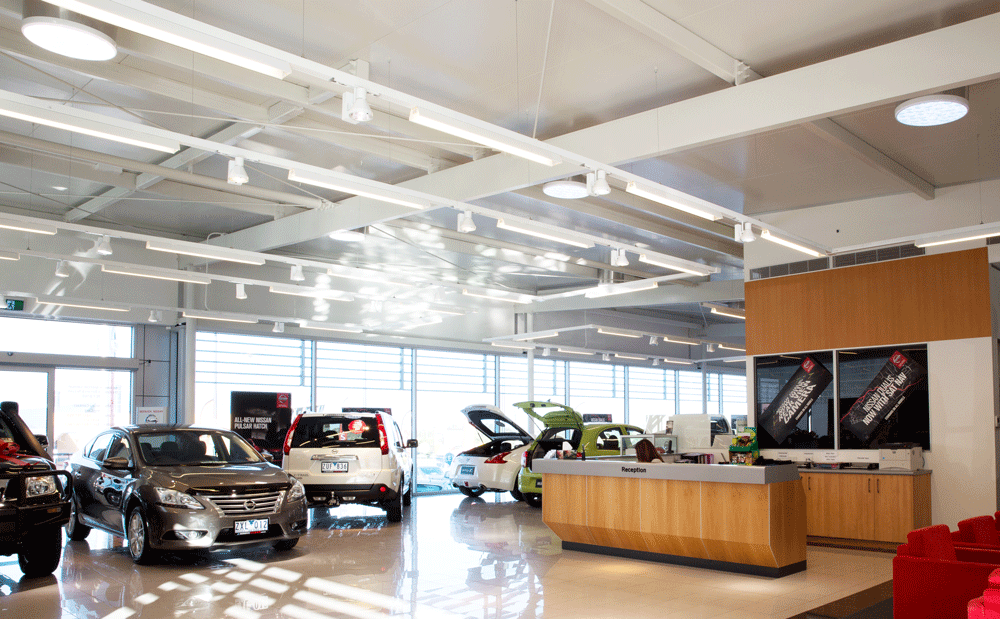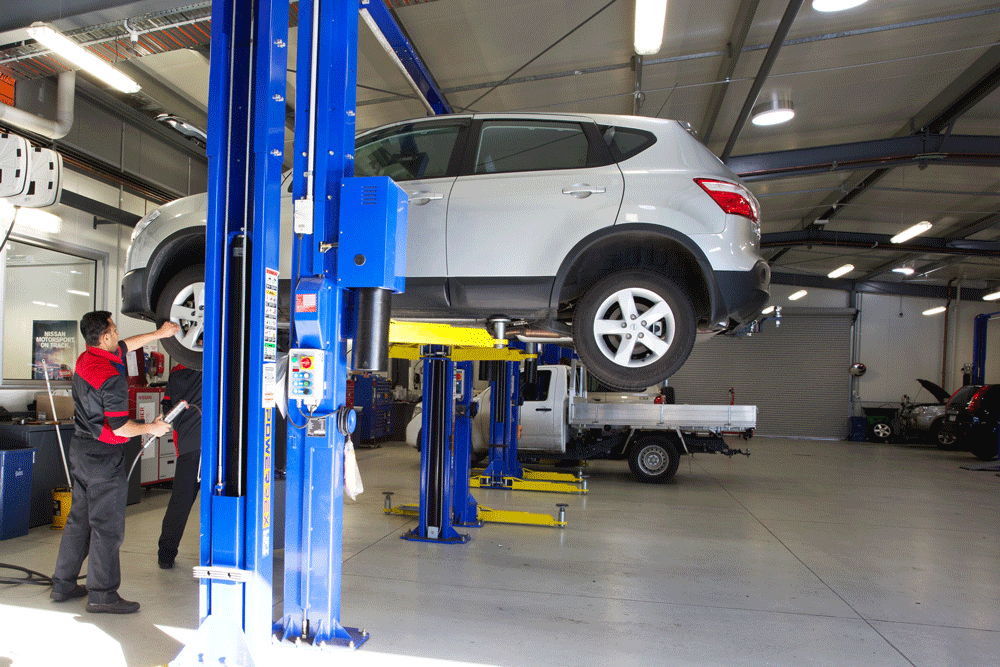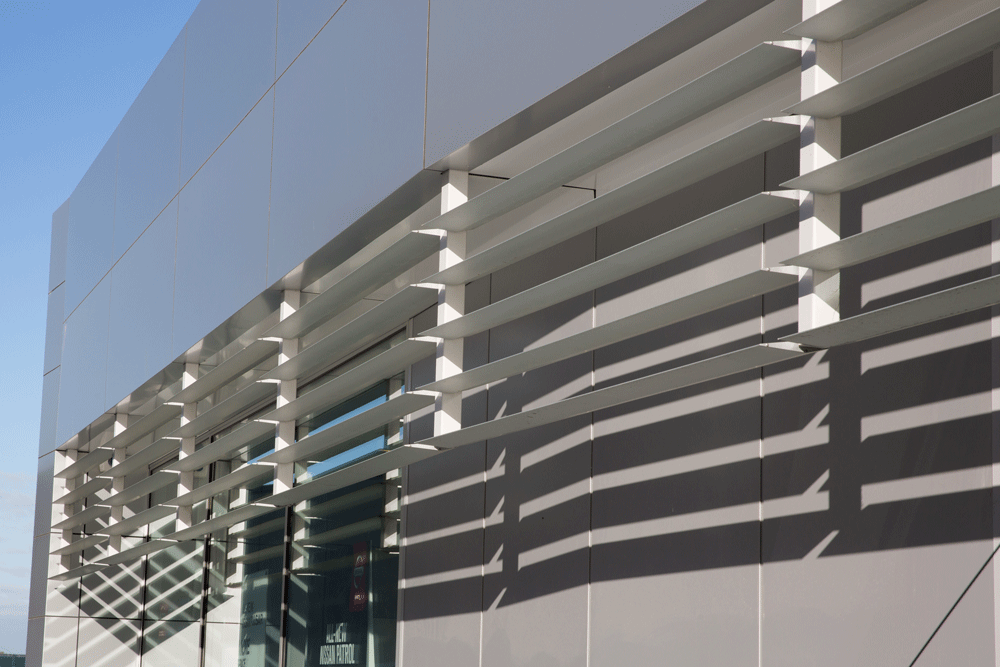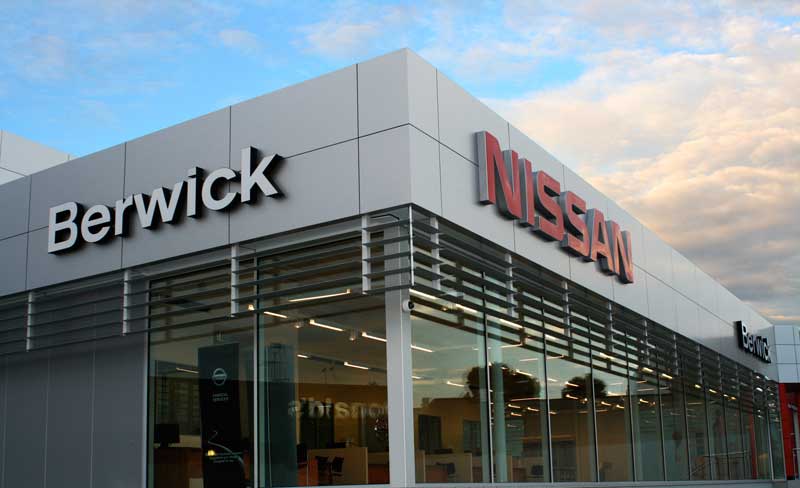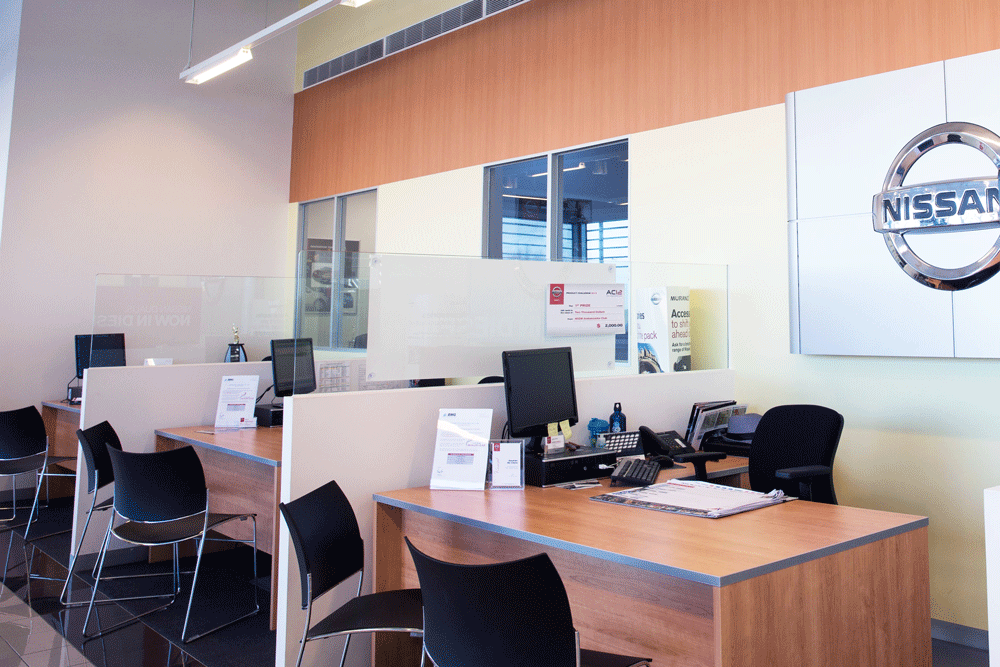Berwick Nissan
Ardent Architects were engaged by Berwick Nissan to deliver their new state of the art facility. The client had purchased land a short distance from their existing dealership and wanted consolidate all of their operations in a new purpose built facility.
Ardent Architects worked closely with the client during a number of online 3D design sessions with their managers and other service providers to refine the master plan. With our ability to link the 3D model into a costing plan, we were able to easily rationalise the design to meet the project budget. Ardent developed the design around a very cost effective construction method due to the modest budget, however this did not detract from the design.
BIM
Ardent utilises Building Information Modelling (BIM) for all our projects as it is a far superior method to delivering buildings on time and on budget. During the initial design phase, we linked the 3D model (that contained room and area information) into a costing database and reporting system. This gave us the ability to report live to the client during design sessions as to the costing impact involved in each change discussed during the session.
We worked closely with our Civil, Structural, Mechanical, Electrical and Hydraulic engineers to develop a full 3D model in each discipline. These models were linked together at the beginning of the design development phase to ensure a smooth workflow with all disciplines being able utilise each other’s 3D models.
ESD
Ardent worked closely with Bondor to develop a design and structural system with the Bondor Equidec and Equitilt at the centre. We developed the design around Bondor’s insulated panel system to form the walls and roof to the entire facility. Colorbond’s steel surface of the panels was used as both the interior and exterior finished surfaces to the building. By doing this, we removed the need for an internal wall skin as well as removing all the structure usually associated with supporting external walls. The long spans achievable with Bondor’s roofing panels also reduced the steel required in the roof structure by around 50%. With no need for internal wall linings or steel framing to support them we dramatically reduced the use of materials making a significant impact on the building’s footprint.
The Bondor panels were originally developed to insulate commercial cool rooms making them exceptionally efficient as an insulating wall system. Coupled with the Bondor roofing panels we have designed a building that has R4 walls and roofing throughout. The interlocking nature of the panels eliminates the leaking that typically occurs when trying to insulate with batt insulation or blankets.
The design has Solartube skylights throughout the building to “pipe in” natural sunlight without heat gain to the internal spaces during summer due to their prismatic design. Working with the supplier to develop a lighting model, we designed their placement to provide natural daylight to the majority of spaces in the building. This was specifically done so that artificial lighting would not be required for the majority of days of the year.
The artificial lighting system in the building utilises highly efficient T5 and compact fluorescent luminaires. Each room in the building has a light sensor in it that automatically dims or brightens the artificial lighting depending on how much natural light is being delivered through the Solartube skylights. This design principal will reduce the energy consumption of the building dramatically both through the lighting as well as the associated cooling costs to counter the heat from light fittings.
While the building collects rain water for both car washing and abolition purposes we used a more advanced filtration system that allows for water to be collected from all external paved areas. This effectively doubles the catchment ability of the facility and ensuring that it is self-sustainable for water.
Whole of Life
The buildings materials and finishes were chosen to ensure that ongoing maintenance to the building was kept to a minimum and that all services were easily accessible for tuning and maintenance. Using a colorbond finish both internally and externally reduces the painted surface area in the building which equates to 60% less than a typical building of this type.
The utilisation of Solartube skylights throughout the building and their connection to the artificial lighting system will extend the life expectancy of the all light globes used in the facility by around 300%.







