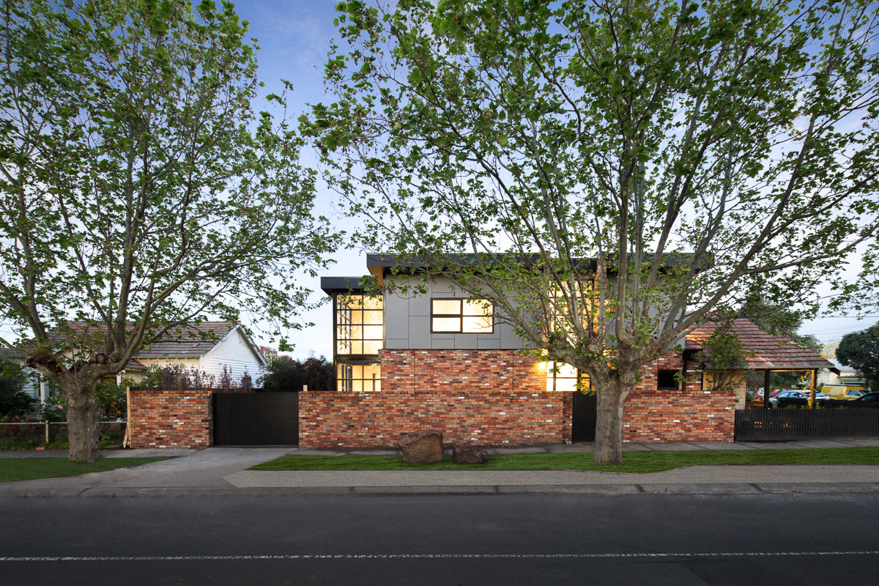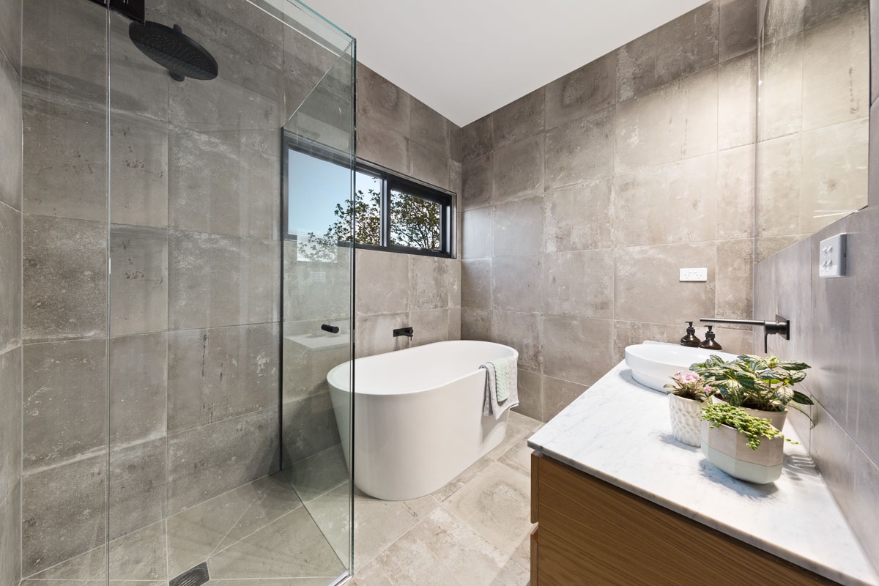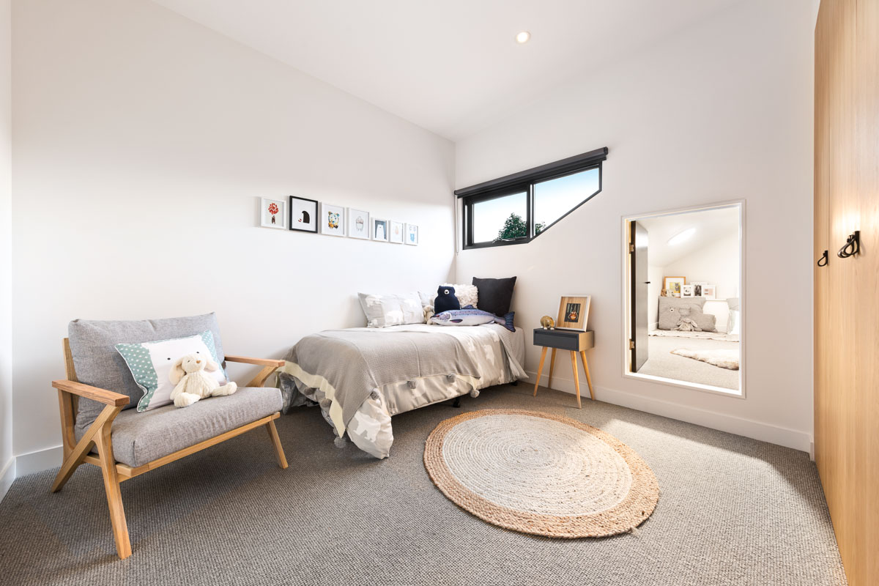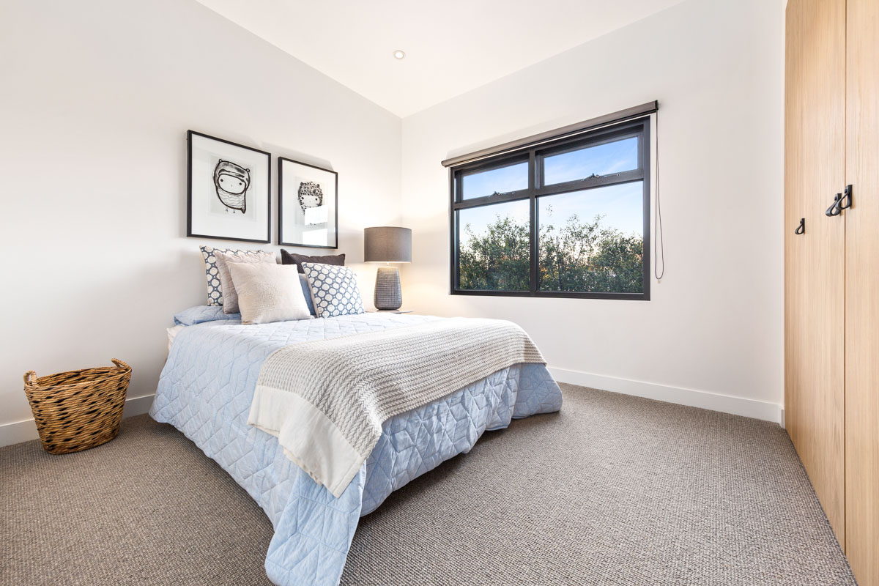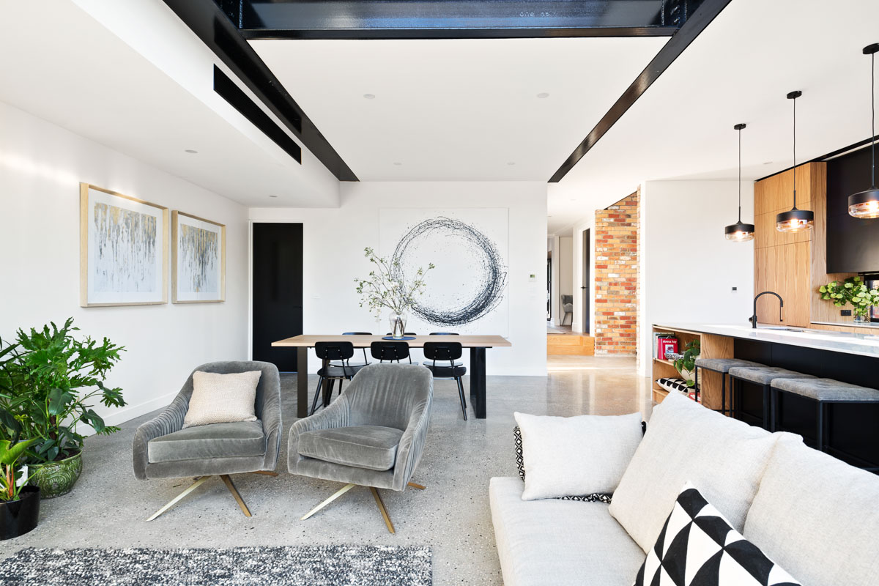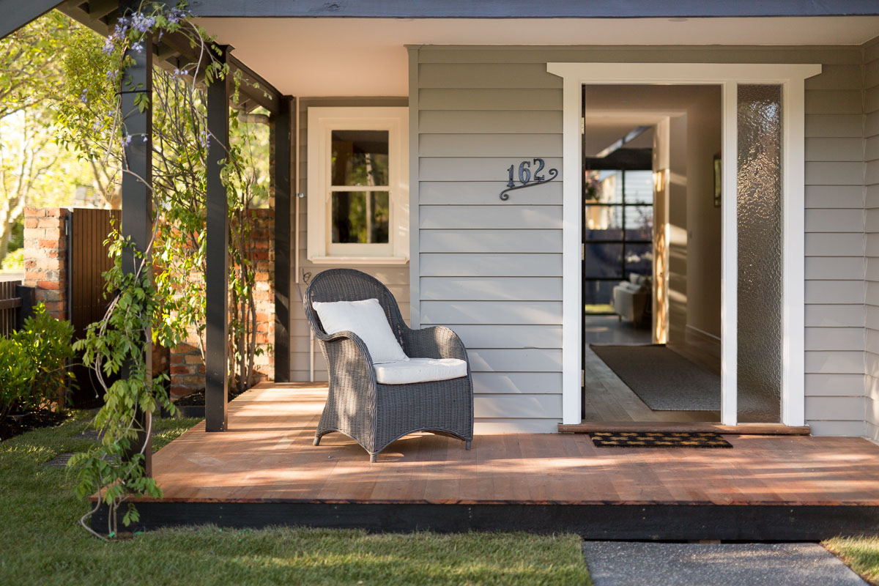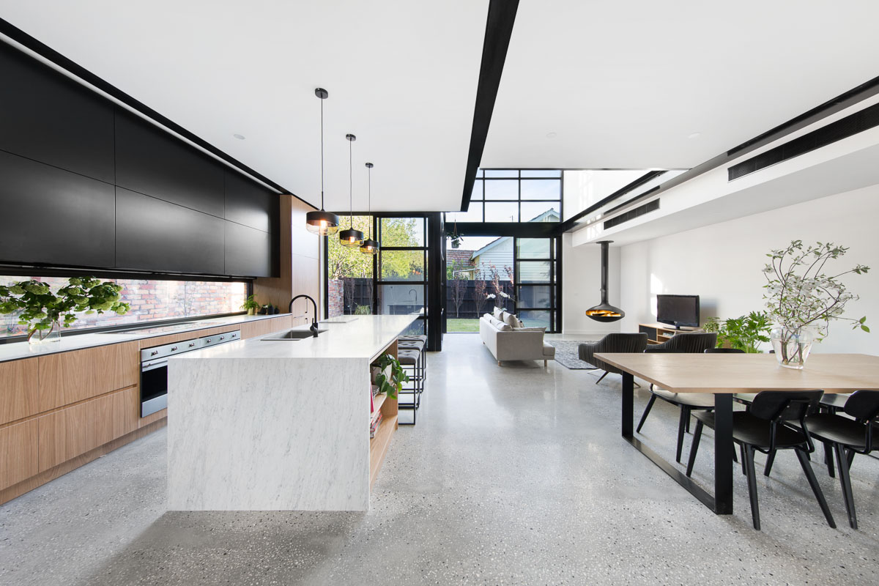Bastings St Residence
Another great project with Westgarth Homes builders.
The owners of this Californian Bungalow in Northcote have worked with Ardent Architects for all their homes. This was their second house in a line of four, each one being slightly larger as the family grew and required additional space.
The Northcote house, on a corner site of approximately 330 square metres in area, provided the opportunity to retain the 1930s timber house, while adding a substantial contemporary extension. What was a two-bedroom dwelling is now a family home that combines the home’s period façade and detailing with contemporary living (the trend in this neighbourhood is to keep the original but also include contemporary light-filled spaces). Only three rooms were retained in the process, with a new recycled brick and glazed pavilion added to the rear (occupying a corner also enabled car parking to the rear along with a side entrance that leads into the core of the house, the open plan kitchen, dining and living area).
Understanding that children, particularly as they grow, require their own space, Ardent located the main bedroom and ensuite in the original part of the house, while positioning the children’s bedrooms and breakout area on the first floor. However, although there’s separation, this house features two voids that allow communication between levels. There was also provision made for acoustic control with a sliding glass door to the children’s television area/retreat.
One of the striking features of the Northcote house is the use of recycled brick, with many of these bricks still painted rather than cleaned as is often the case. Likewise, there’s a sense of honesty in some of the other materials used, such as the expressed steel beams in the ceiling of the living areas that draws one’s gaze to the rear garden. These beams also delineate the open plan spaces, with the kitchen on one side and the living area on the other. Unlike the former kitchen, which was relatively dark and pokey, this new kitchen features marble benchtops, veneer joinery and matt black laminate, with sufficient storage as much as bench space.
While the family could easily remain in this light-filled home, they enjoy the process of working with Ardent Architects, bringing new ideas to the table and developing schemes that respond to the various stages in the family’s lifecycle.


